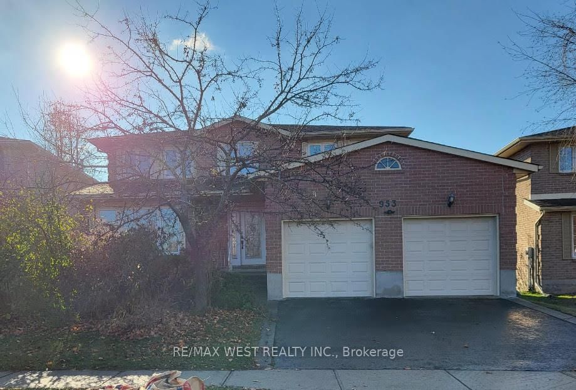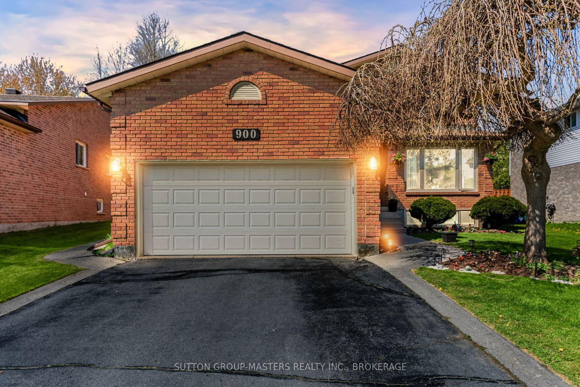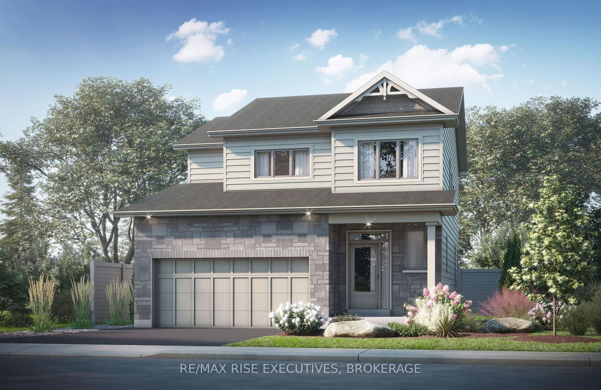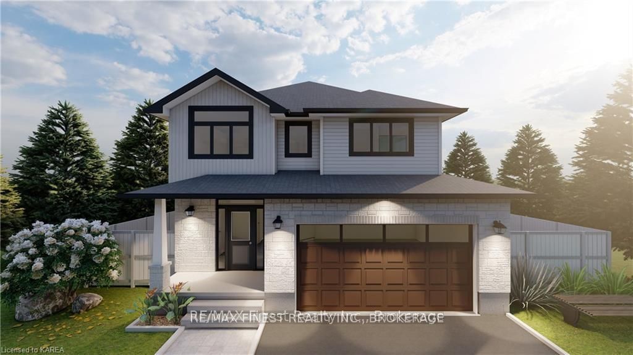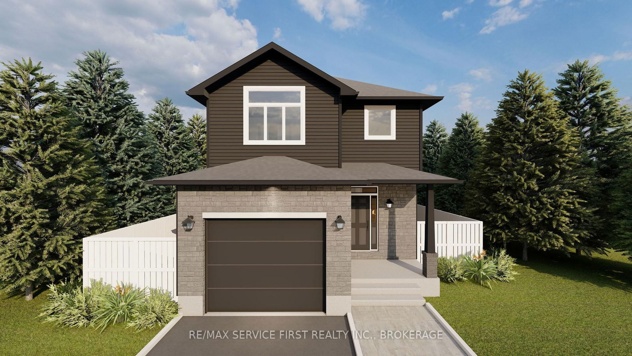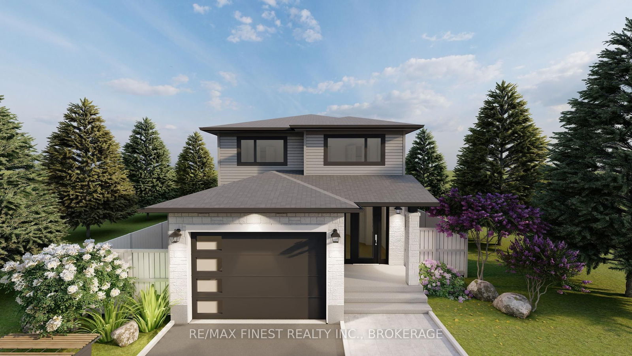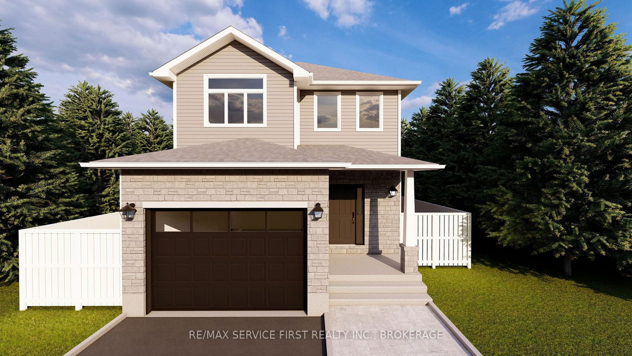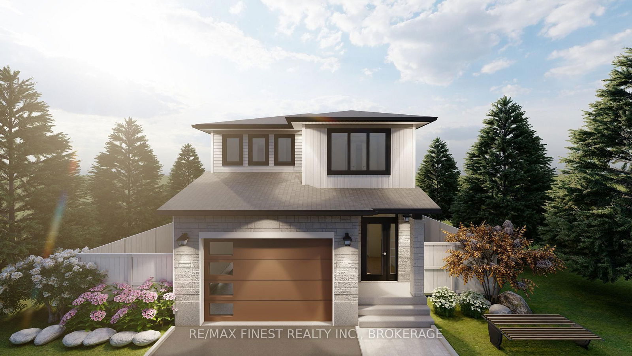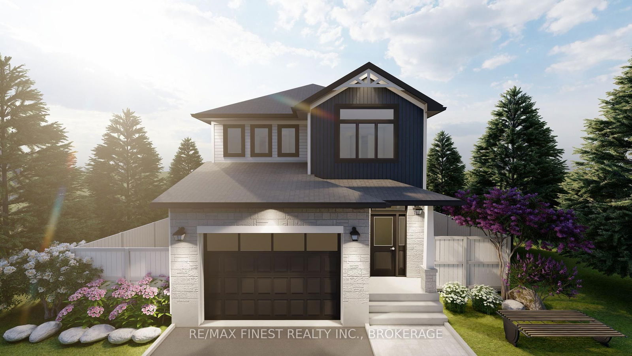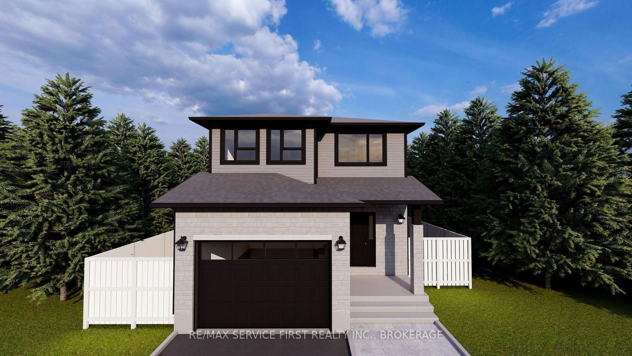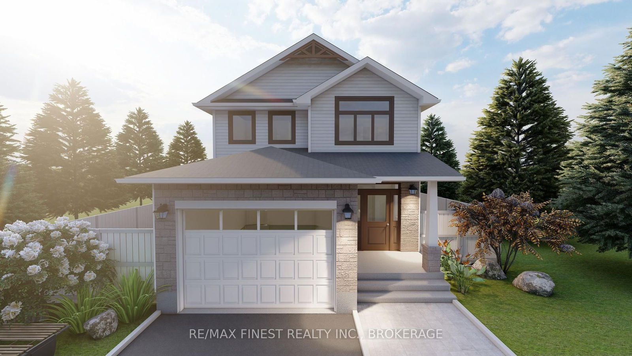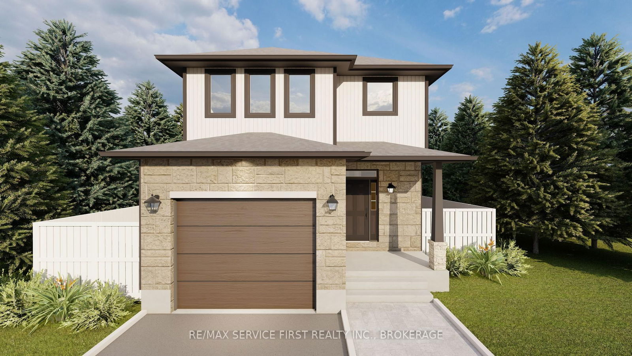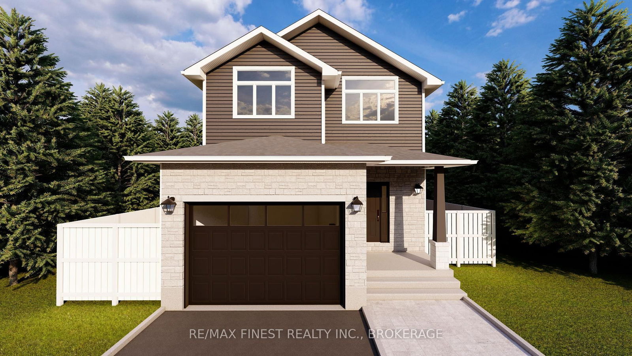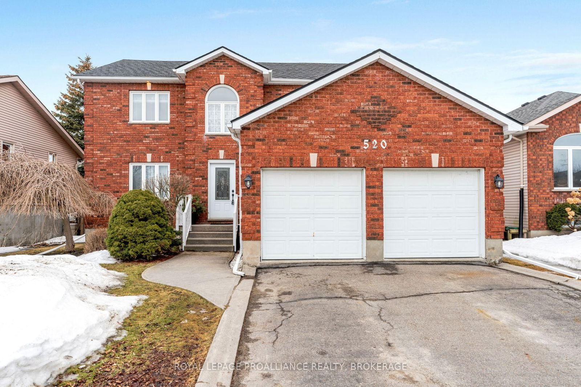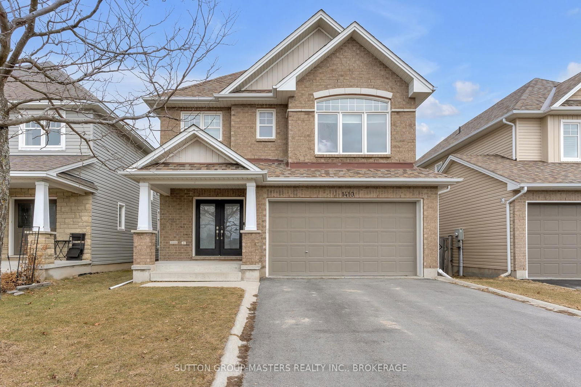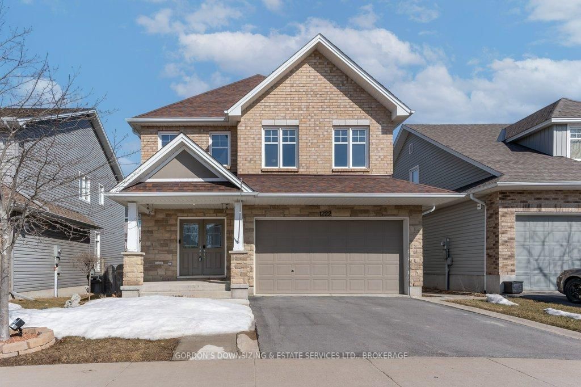Overview
-
Property Type
Detached, 2-Storey
-
Bedrooms
4
-
Bathrooms
3
-
Basement
Full + Part Fin
-
Kitchen
1
-
Total Parking
4 (2 Attached Garage)
-
Lot Size
7.4x111 (Feet)
-
Taxes
$5,703.19 (2025)
-
Type
Freehold
Property Description
Property description for 1057 Wise Street, Kingston
Schools
Create your free account to explore schools near 1057 Wise Street, Kingston.
Neighbourhood Amenities & Points of Interest
Find amenities near 1057 Wise Street, Kingston
There are no amenities available for this property at the moment.
Local Real Estate Price Trends for Detached in North of Taylor-Kidd Blvd
Active listings
How many days Detached takes to sell (DOM)
June 2025
22
Last 3 Months
27
Last 12 Months
29
June 2024
21
Last 3 Months LY
26
Last 12 Months LY
35
Change
Change
Change
Average Selling price
Mortgage Calculator
This data is for informational purposes only.
|
Mortgage Payment per month |
|
|
Principal Amount |
Interest |
|
Total Payable |
Amortization |
Closing Cost Calculator
This data is for informational purposes only.
* A down payment of less than 20% is permitted only for first-time home buyers purchasing their principal residence. The minimum down payment required is 5% for the portion of the purchase price up to $500,000, and 10% for the portion between $500,000 and $1,500,000. For properties priced over $1,500,000, a minimum down payment of 20% is required.

















































